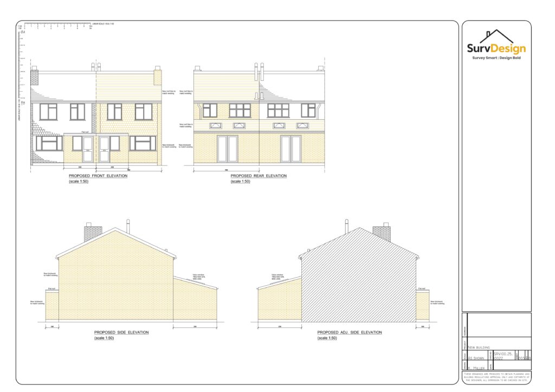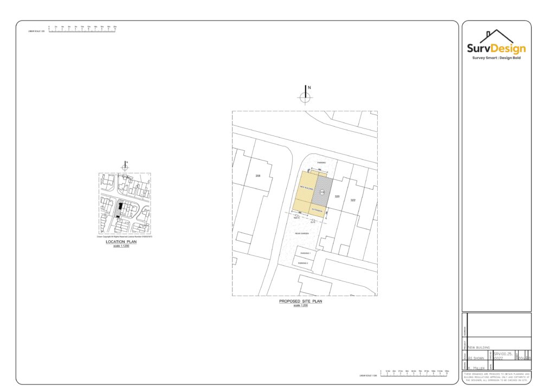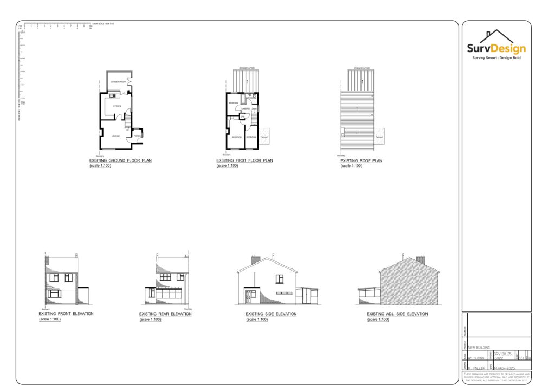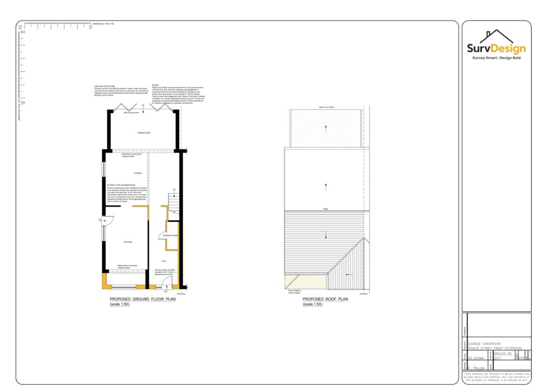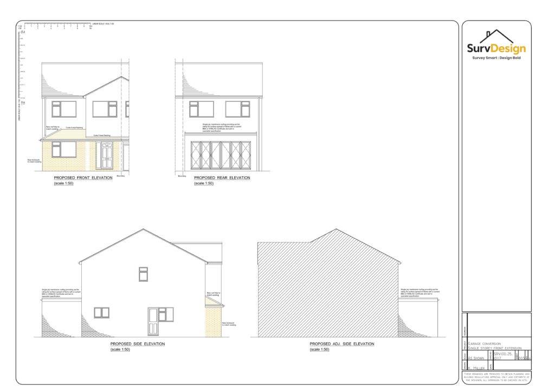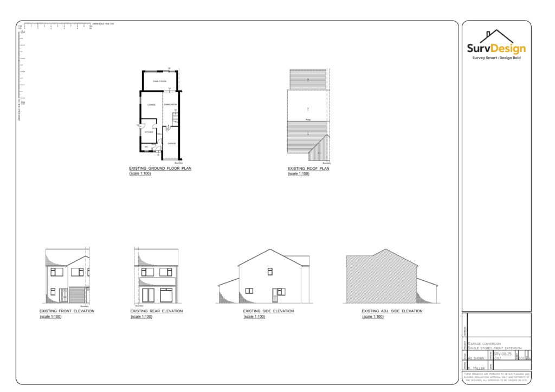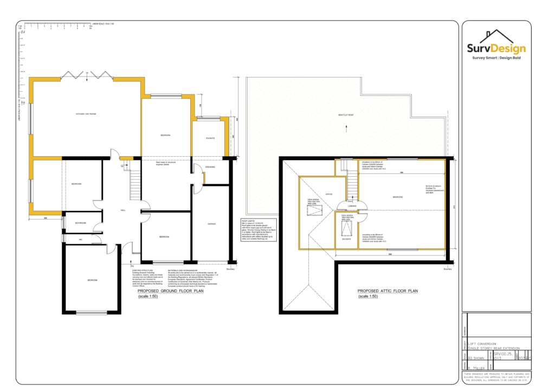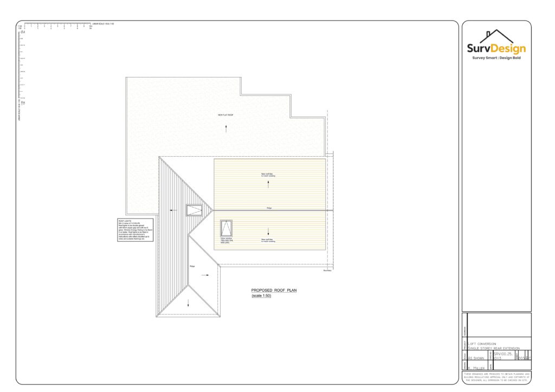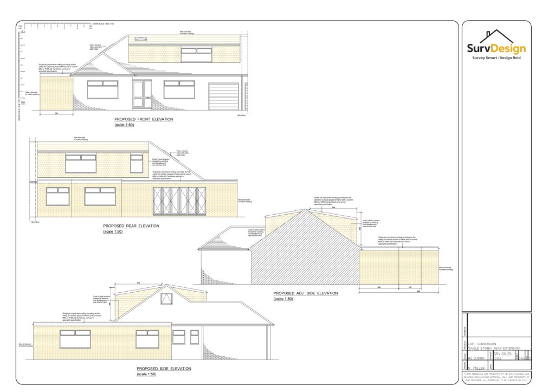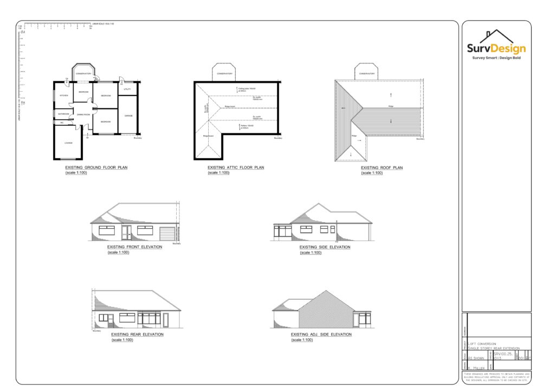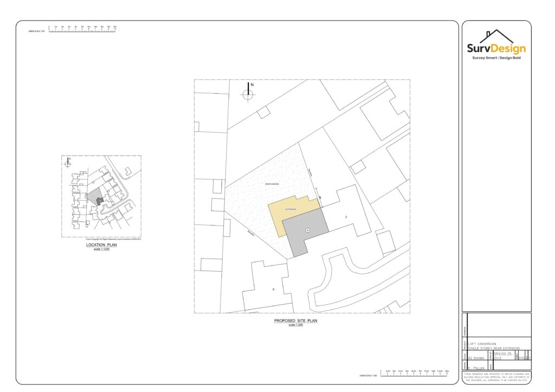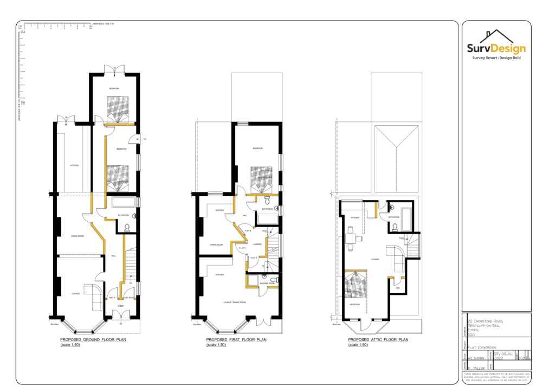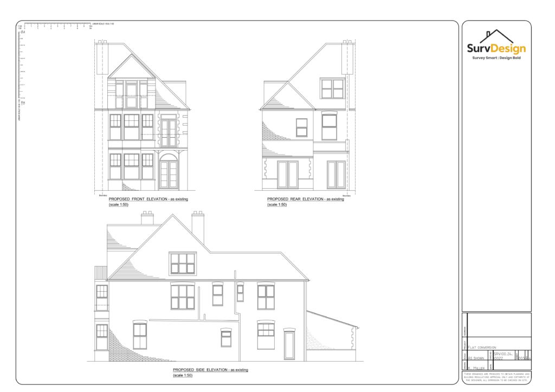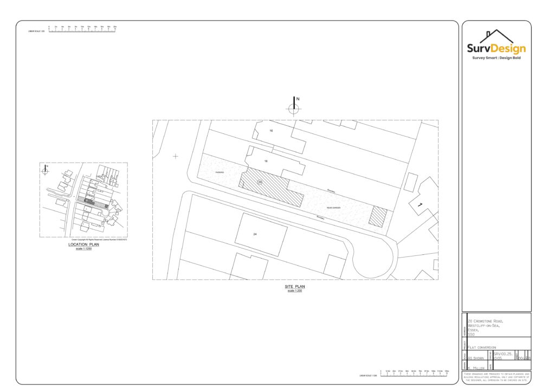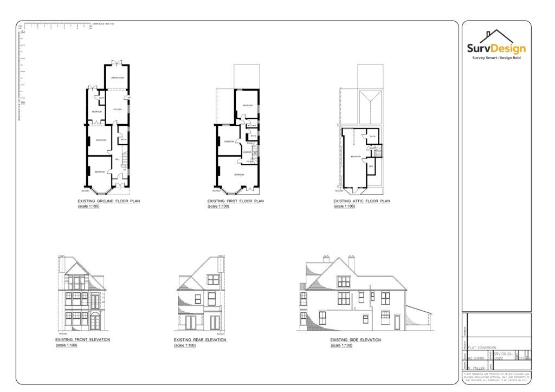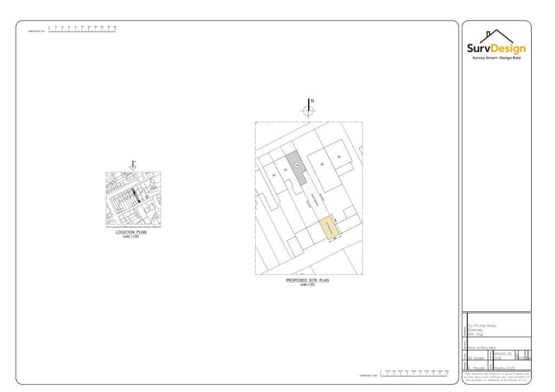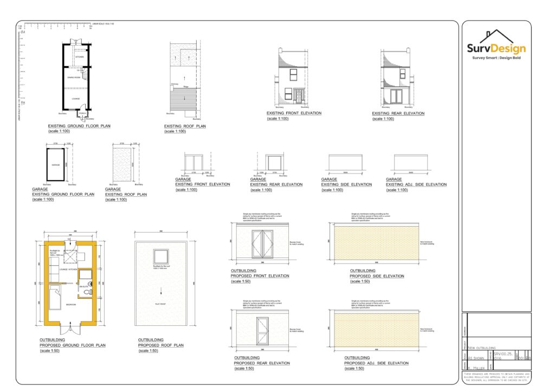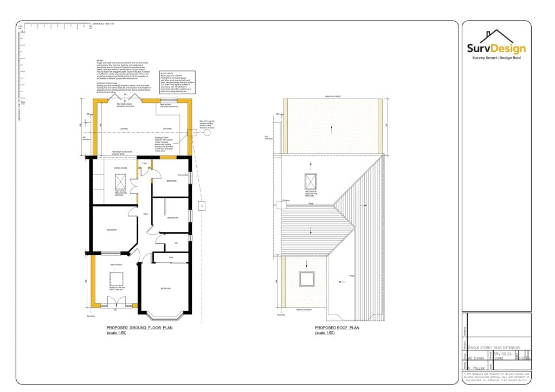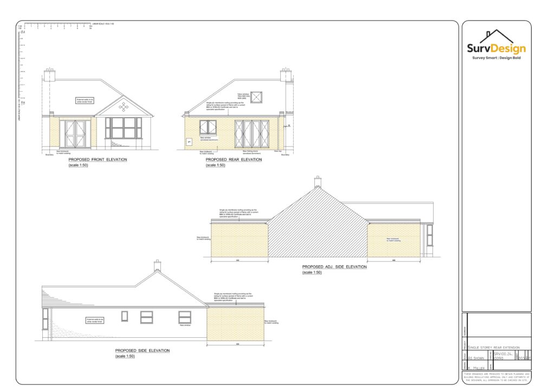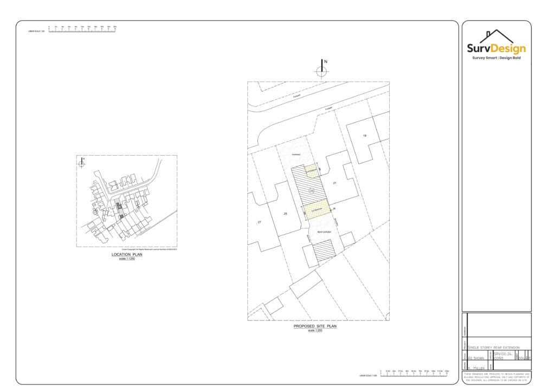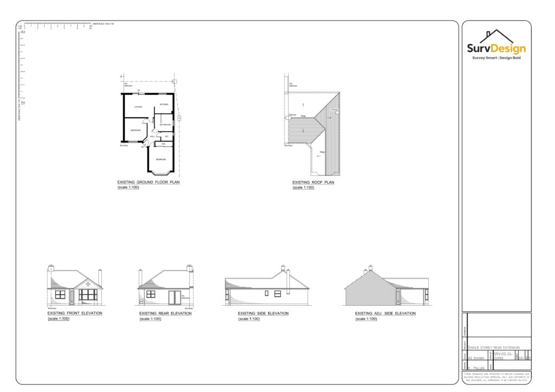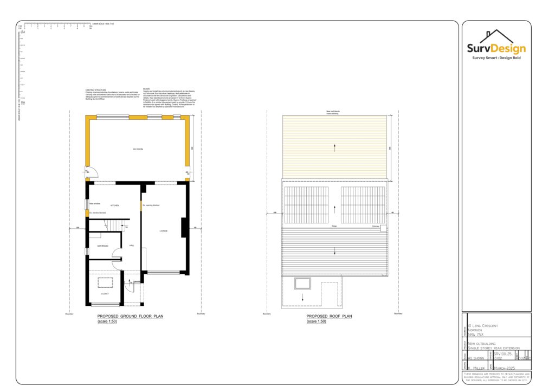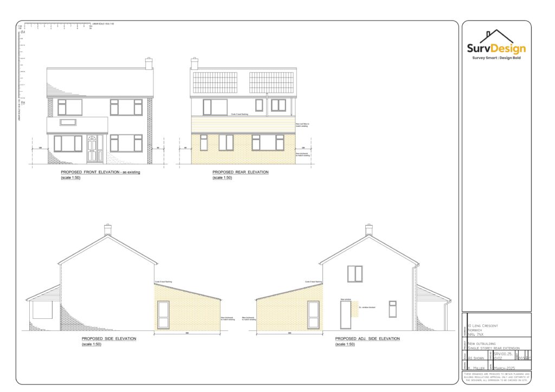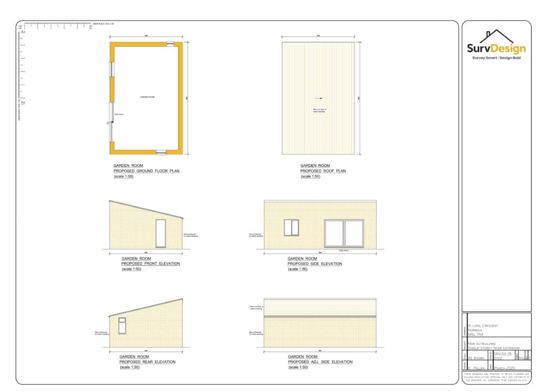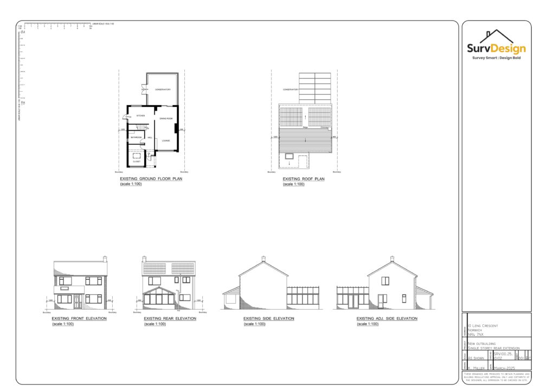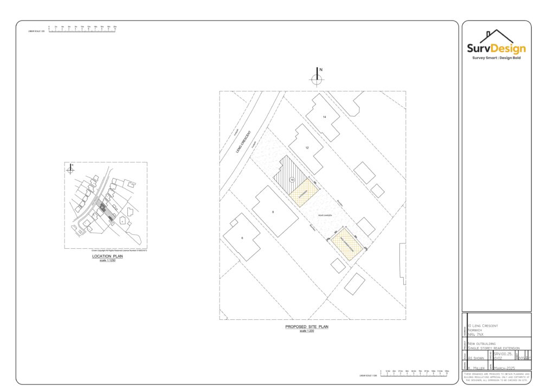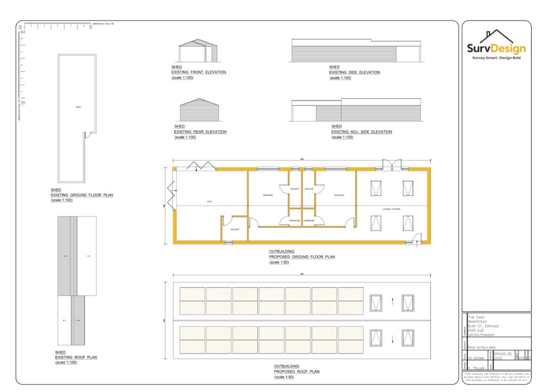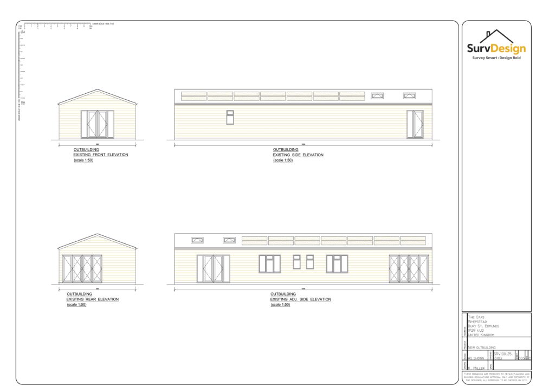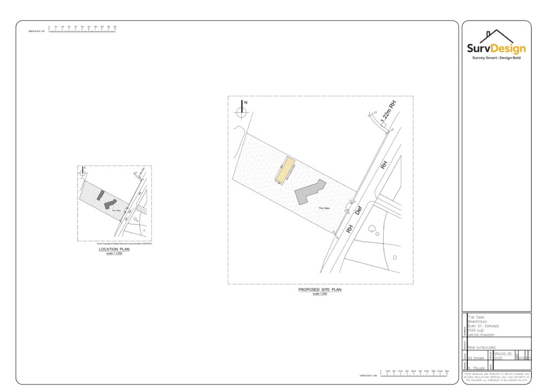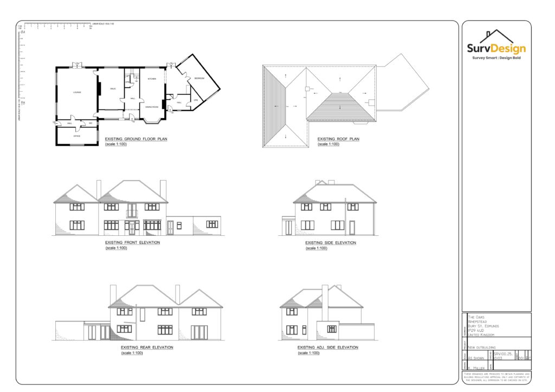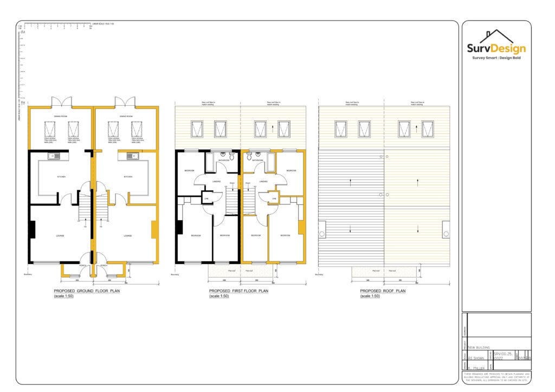
Extension Plans | House Extension Plans Drawn | Drawings For Home Extensions
- Monday to Friday: 08:30 till 17:30
- 0800 494 7023

Need Extension Plans Drawn? Well That’s What We Do.
We provide the best home extension plans around and we even deal with the council for you – for one very low, FIXED PRICE
Need Extension Plans Drawn? Well That’s What We Do.
We provide the best home extension plans around and we even deal with the council for you – for one very low, FIXED PRICE
Let’s Get Your Extension Plans — Done Properly
At SurvDesign, we specialise in creating extension plans across the South East that help homeowners, builders, and developers get projects moving without delays. We know the local councils, we know what drawings they expect, and we know how to design spaces that work for real life — not just look good on paper.
Why You Need Proper Extension Plans for your Project
If you’re planning a single-storey rear extension, a side return, or a full wraparound extension, you’ll need house extension plans that are detailed, compliant, and professionally drawn.
UK Councils want to see:
Existing and proposed floor plans
Elevations showing the changes to your property
Roof plans and sections if needed
Site and location plans
Design & Access Statements for certain projects
It’s not just about ticking a box for planning permission or building regulations approval. Good extension drawings also make it easier for your builder to quote, avoid mistakes on site, and keep your build running smoothly.
Let’s Get Your Extension Plans Started
If you’ve been searching for extension plans or wondering how to get your project off the ground, we’re here to help. Call Kev and the team free on 0800 494 7023.
🧱 Plans Drawn Up. Drawings That Get Approved. No Hidden Costs.
We get asked all the time — “how much do extension plans cost?” or “do I need an architect, or just someone to draw it up?”
Here’s the truth: you don’t need a glossy design firm or a bloke with a biro. You need an experienced professional who knows how to design your extension properly, draw it up accurately, and get it through planning without all the faff.
That’s exactly what we do.
With nearly 30 years in architectural design and 1,000+ projects under our belt, we’ve helped homeowners, builders, and developers turn ideas into solid, buildable plans — the kind councils approve and builders respect.
So whether you’re searching for:
Extension drawings
Plans drawn up for your extension
Architectural plans at a fair price
Or just someone who knows how to get your project moving…
We’ll survey, design, draw, and submit — and we’ll give you a fixed, all-in price.



No hidden costs. No stress. Just accurate plans, done properly.

We Make Measuring Effortless
No tape measures. No handheld lasers. We use LiDAR scanning technology — the same used in self-driving cars — to capture your home with millimetre precision. That means zero guesswork, zero stress, and a perfect foundation for your plans.
We create your Extension Plans
We turn your scan into ultra-precise, council-ready drawings — typically within 10 working days. The level of accuracy we provide is unrivalled by most traditional methods.
We Handle Everything Until You’re Approved
Our agents manage the entire application process — from submission to decision. We deal with the council on your behalf, so you don’t have to chase updates, respond to queries, or deal with any of the stress.
We Are Proudly Rated 5 Stars on Google
Let’s be honest — dealing with planning drawings and council forms probably isn’t what you dreamed of when you imagined improving your home.
That’s where I come in.
I’m Kev Miller, Ive spent the last 28 years helping property owners, builders, and professionals navigate the technical side of construction.
I’ve provided architectural services, structural calculations, and land registry compliant drawings to clients across London and the Home Counties in the South East of the UK.
When you work with us, you’re not just hiring a architectural design team — you’re working with local experts who know the system, speaks the council’s language, and genuinely cares about getting your project moving forward.
This is your home. We’re just here to help you build it right.
Meet Kev Miller, Founder. Problem Solver


Let’s be honest — dealing with planning drawings and council forms probably isn’t what you dreamed of when you imagined improving your home.
That’s where I come in.
I’m Kev Miller, Ive spent the last 28 years helping property owners, builders, and professionals navigate the technical side of construction.
I’ve provided architectural services, structural calculations, and land registry compliant drawings to clients across London and the Home Counties in the South East of the UK.
When you work with us, you’re not just hiring a architectural design team — you’re working with local experts who know the system, speaks the council’s language, and genuinely cares about getting your project moving forward.
This is your home. We’re just here to help you build it right.
Meet Kev Miller, Founder. Problem Solver


